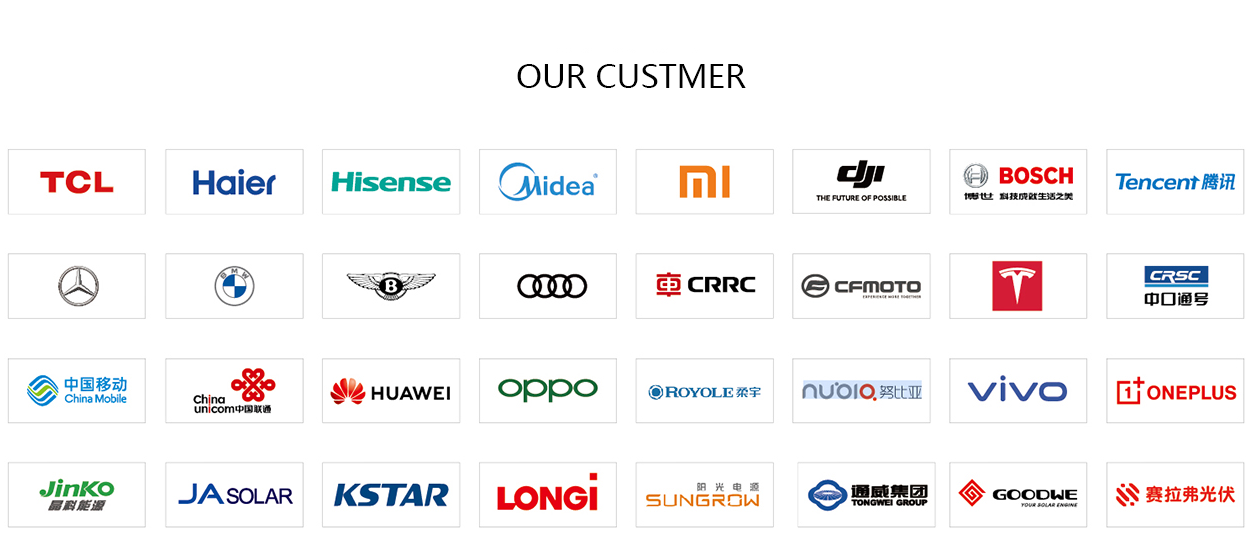
With the continuous improvement of the degree of opening up to the outside world, the probability of state-owned enterprises participating in international exhibitions is also increasing. As an important part of the process of participating in the exhibition, although the importance of exhibition construction and layout in the eyes of exhibitors is different, it is a common trend that enterprises pay more and more attention to the design, construction and layout of booths. The following is an introduction to the precautions for the construction and layout of the exhibition:
1. When building high-altitude work at the exhibition, qualified and safe lifting tools and operating platforms should be used, and construction personnel should fasten safety belts. In order to protect personal safety, a safety zone should be set up around and taken care of by a special person.
2. The structure of all raw space booths in the exhibition must be reasonably designed to ensure that the construction is firm and safe. The building material should be flame retardant or flame retardant. The structural strength of the design of all product brand exhibitions should meet the strength required by the load, and the overall strength, stiffness, stability and local stability of the booth structure should be ensured during construction.
3. The selection of materials for the construction of product brand exhibitions must comply with the standards of relevant state departments on the use of materials for temporary buildings, and the reasonable selection of materials in combination with the characteristics of the exhibition, and the selection of materials must meet the requirements of national environmental protection and fire protection.
4. The construction of raw space booths should take into account adjacent exhibitors and relative exhibitors, all exposed walls must be decorated, and adjacent walls should be considered double-sided.
5. Exhibition constructionFor all booth structure design with a stage or platform structure more than 1.2m high, all indoor double-layer, multi-storey or complex structure booth construction, the booth structure diagram must be provided and confirmed by the national first-class registered structural engineer and provide a structural calculation book.
6. All components of the exhibition should be made in advance, and only assembly is allowed on site of the exhibition hall. It is necessary to calculate the workload of the construction and layout of the product brand exhibition in advance to ensure that the construction work can be completed within the time required by the construction.
7. At the exhibition, exhibitors and construction units should fully consider the safety of the booth from design to construction, and ensure the firmness of the connection points and the overall structure of the booth in the construction and layout of the product brand exhibition. The construction of double-storey or multi-storey booths must be equipped with fire extinguishers that pass the annual inspection.
8. The construction and layout area of the exhibition shall not exceed the leased area, and the projection edge shall not exceed the leased boundary line. For the booth with glass decoration in the structure, safety glass must be used to ensure the construction, installation firmly, and eye-catching signs to prevent glass from breaking and causing casualties.
9. When the exhibition is set up and arranged, the fire protection facilities, electrical equipment, emergency exits and audience passages in the exhibition hall shall not be blocked.
10. For the booth using steel structure columns, the columns should use non-welding materials with a diameter of more than 100mm, the bottom should be welded with a firm chassis, and the upper part should be welded with a flange to increase the stress area of the column, so as to ensure the firmness of the booth structure.
11. Flammable and explosive materials shall not be used in the construction of the exhibition, and no painting or painting shall be carried out in the exhibition hall.
