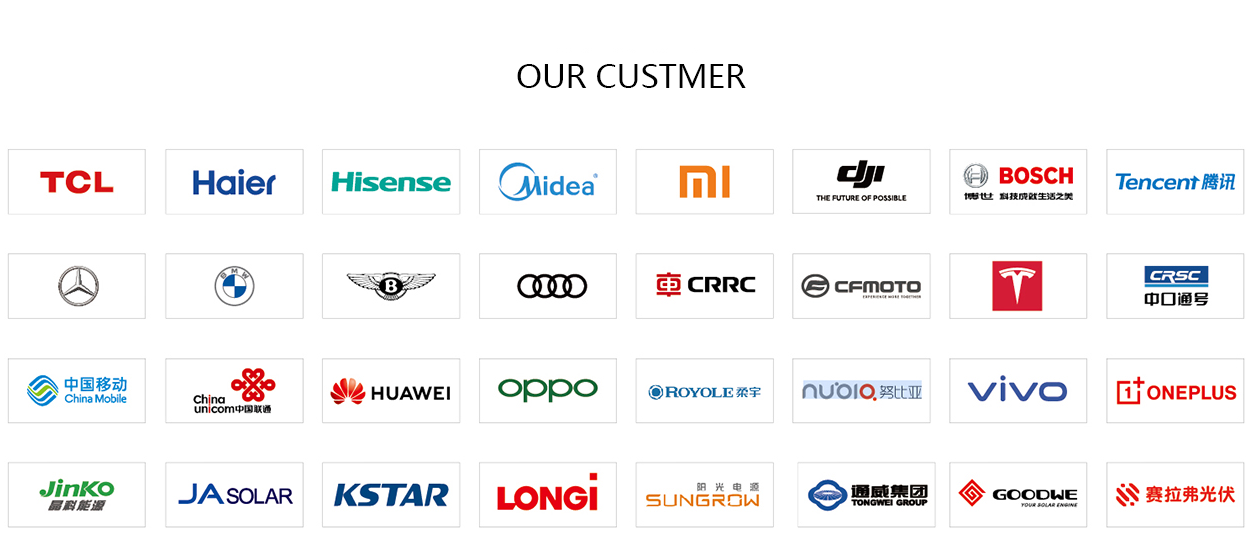
1. The commonly used structures for building the ground are: wooden floor, luminous floor, floor carpet, floor floor, luminous glass floor, artificial turf carpet, floor tile laying, and carpet laying on wooden platform.
1. The wooden floor is basically a 1 m / 2.2 m / 10 cm floor frame, then 12 centi boards are laid on it, and finally carpets or floors are laid.
2. The luminous platform is generally framed with an iron frame first, and the fluorescent tube is installed on the milky white film, which can be mounted with light transmission spray painting according to the requirements, and the top layer is glass, with a thickness of 12 --- 15 centimeters, which can be determined according to the size of the stressed surface, and the internal lighting must be uniform and have strong light transmittance. 3. The carpet is required to be smooth, glued at the joints, no cracking, and no bulging.
4. The floor requires the seam to be minimized, and the plane should not slide.
5. The joints of the glass floor are compact, no sliding, and the cleaning should be clean.
2. Structural modeling of movable building board walls: single-sided walls (also known as single-package walls), double-sided walls (double-package walls), and commonly used surface decoration: coatings, fireproof boards, and stickers.
Process Requirements:
1. All activities to build a single-sided wall is a surface of the board wall to paint or paste fireproof board, double-sided wall is to paint on both sides or paste fireproof board. Many exhibition halls stipulate that a booth near the passage cannot be made as a single-panel wall, so as not to affect the overall appearance.
2. It is best to use high-density board as the substrate for the brush paint material for activity construction. Single-pack wall, generally use 5 centimeters board as the substrate, and then paste fireproof board, fireproof board is mainly related to the temperature or uneven brush.
3. There is a wooden keel in the middle of the timber structure board wall. ACCORDING TO THE HEIGHT OF THE WALL SIZE OF THE KEEL, THE SIZE OF THE KEEL IS GENERALLY 30CM SQUARE, IF THE WALL IS LOW, AND IS NOT FORCED, YOU CAN DO 40CM-50CM SQUARE WOODEN KEEL.
4. If the activity construction needs to be supported, the plate wall needs to consider increasing the keel density and the thickness of the sealing panel, and the iron keel or steel pipe can also be used to stress it. Then apply fireproof board or brush paint.
5. The joints of the fireproof board are required to be smooth, and the splicing mouth should be minimized, uniform, visually comfortable, and there is no bulging phenomenon. It is best to grease the seam with putty after pasting.
6. The coating requires the overall color to be consistent, no cracks, and the surface is smooth and uniform without variegation.
